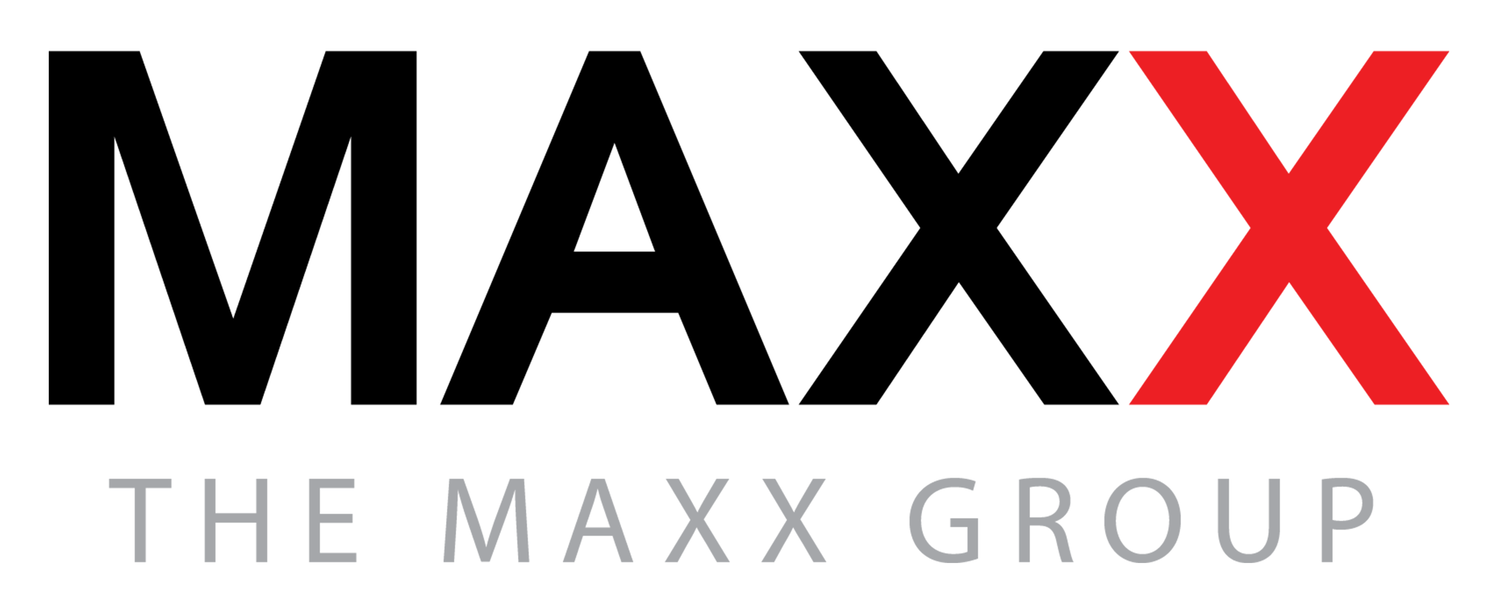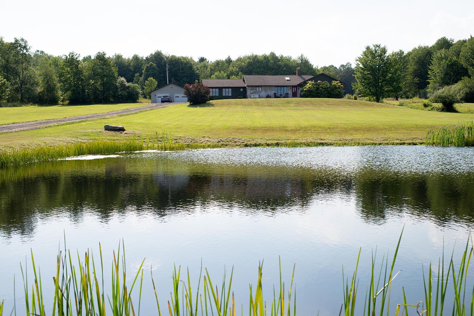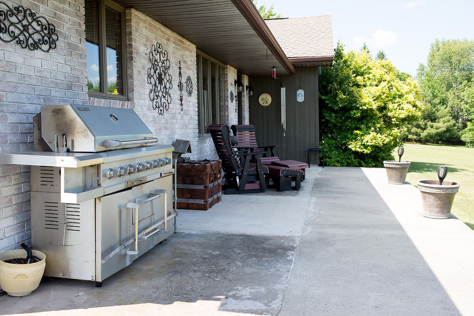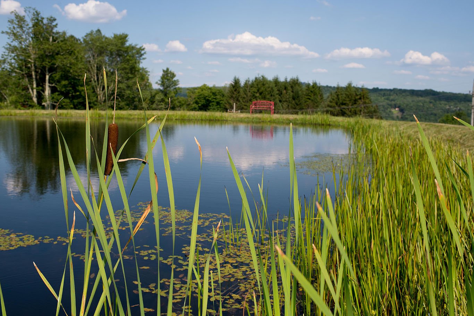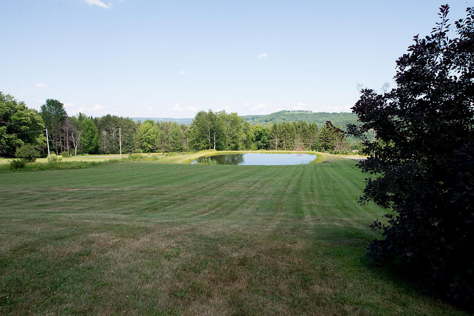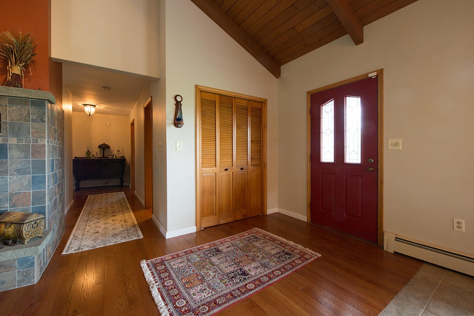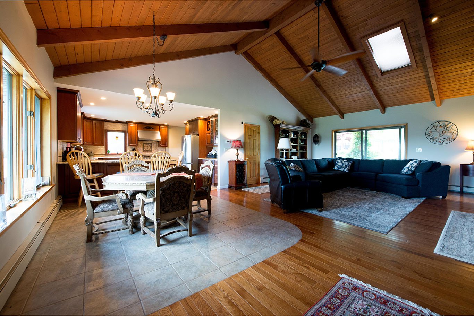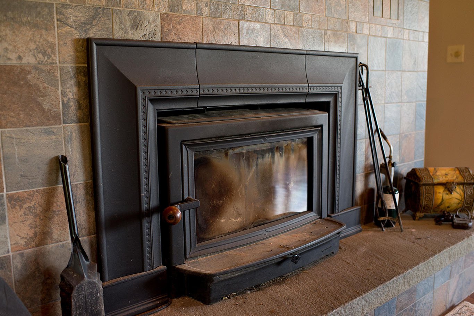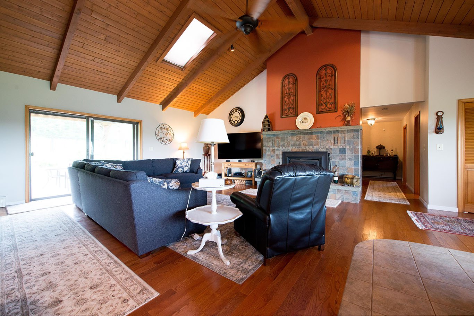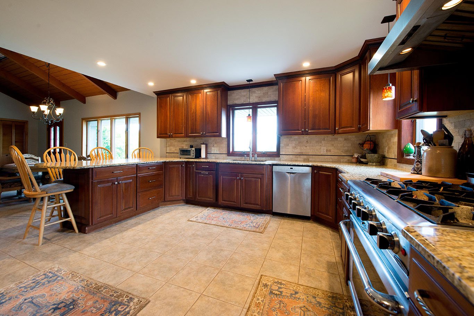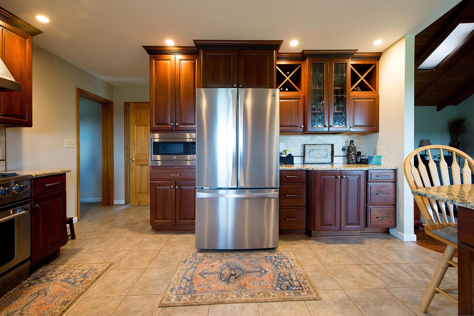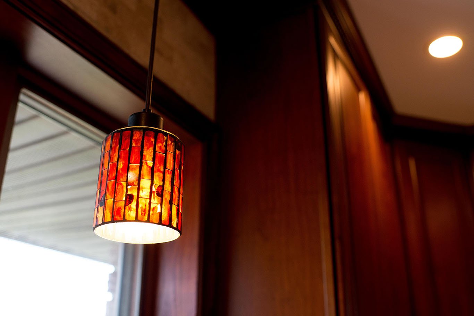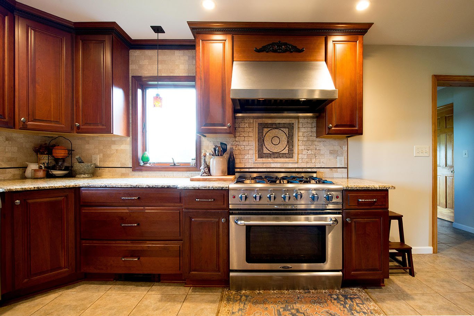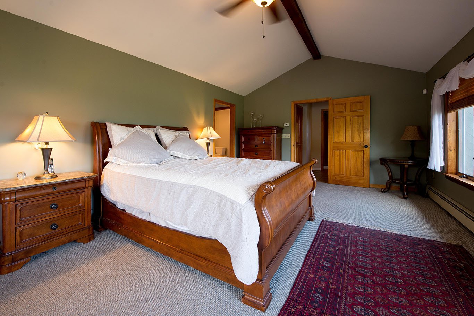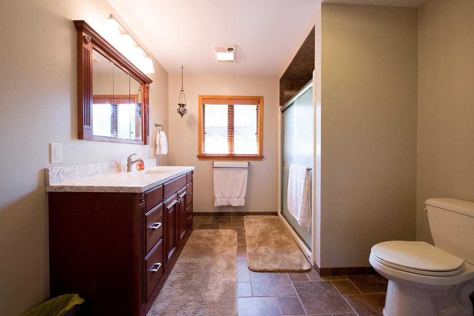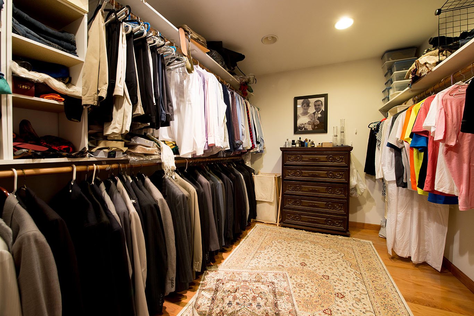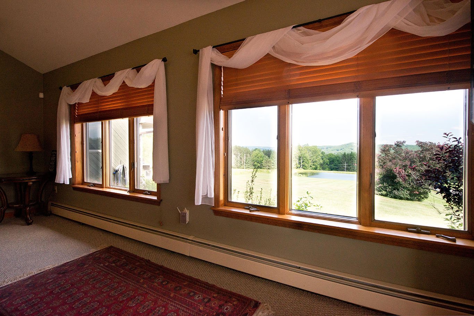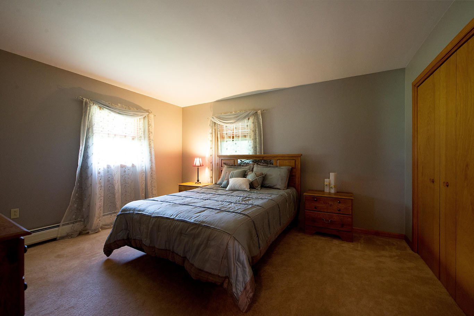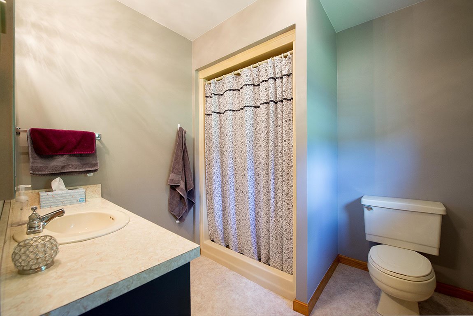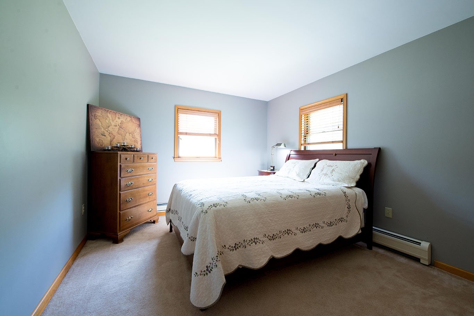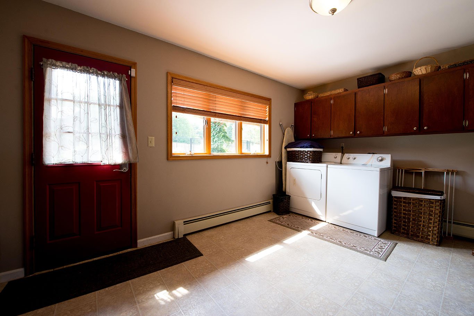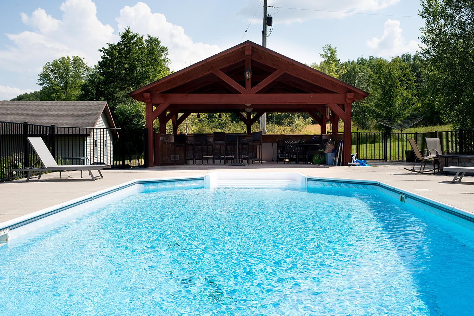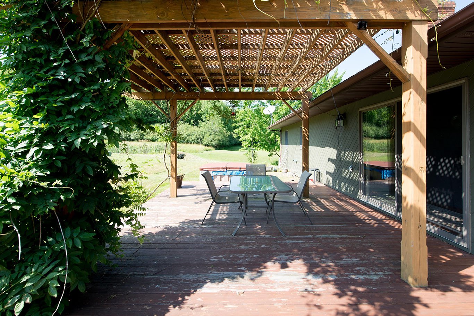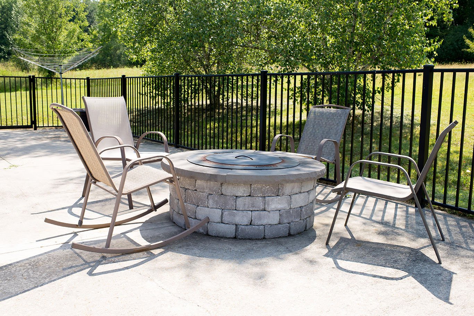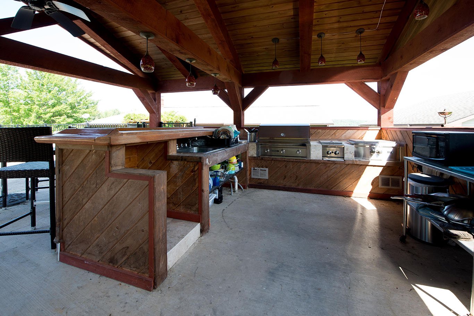
160 eagin road
4 bedrooms | 3.5 bathrooms | 2,892 sq ft | 10.6 acres
sold: $710,000
With panoramic views of the surrounding mountains in the Catskills, this large ranch style home with a brick and wood exterior in Livingston Manor, has everything you would want without having to leave. Set on an open, manicured lawn with a view of the pond in the front, you will find relaxation at its finest. The front of the home has a large patio area for lounging, grilling, and enjoying the views.
Just inside the home, you walk into a foyer area with a large coat closet and then step into the open concept living areas with a dining area, living room, and kitchen which is perfect for indoor entertaining. The living room has a tiled fireplace with a woodburning stove, high cathedral wood plank ceilings with wood beams and skylights, and a sliding glass door that walks out on to a large back patio, pool area, and yard, where you can enjoy the outdoors leisurely. The dining area has a beautiful panorama view of the pond and mountains and is close to the kitchen.
The eat-in kitchen is built to impress with stainless steel appliances, ample cabinetry, plenty of space to work, custom tile work, and a closet pantry off the half bathroom. It also has beautiful views of the pond and mountains and you can enjoy nature from the comfort of your home while cooking a meal or preparing a morning coffee.
Just off the kitchen is the owners’ suite with panoramic views of the pond, cathedral ceilings with wood beams, a large walk-in closet and ensuite bathroom, which is a perfect place to relax after a long day. It also includes a separate office space with a private entrance where you can take care of any work needs without bringing it into your home.
Near the kitchen and owners’ suite is a spacious laundry/mudroom space with an entrance to the backyard for those coming in from the pool and patio area and plenty of built-in storage space and room for more. The half bath is also off this area and offers a place for easy access for guests. Off the living area at the other end of the home are three spacious bedrooms and a large full bathroom with a double vanity. One of the bedrooms also has an en suite full bathroom which offers more privacy for family or guests.
The home does not end with the indoor features, you will be able to enjoy outdoor living out by the in-ground pool on hot summer days, continue staying outside for dinner using the outdoor kitchen in the cabana, and eat at the outdoor bar or down on the patio under the trellis. In the evenings you can keep away from the bugs and enjoy the cool breeze by the fireplace by the pool and cabana.
Other features in the home include a whole house generator should you ever lose electricity, a two car detached garage, an outdoor shed or coop for your chickens, and a full basement with a garage underneath is the perfect spot for your ATVs and toys. Located less than 10 minutes to Bethel Woods Performing Arts Center and just a few minutes from Jeffersonville, it still offers a private enough sanctuary away from it all with stunning views all year long! To see this ranch style home in Livingston Manor in person and other homes, schedule a private showing with us today! Feel free to also view a virtual tour, with more images of this home below!
Primary features
County: Sullivan
Property Sub Type: Single Family Residence
Property Type: Residential
Year Built: 1987
Acres: 10.6
Location
Association Amenities: Kitchen in Clubhouse
Elementary School District: Sullivan West
High School: Sullivan West High School
High School District: Sullivan West
Middle Or Junior School: Sullivan West High School
Middle Or Junior School District: Sullivan West
Township: Callicoon
View: Mountain(s), Panoramic, Water
Village: None
Interior features
Appliances: Dishwasher, Dryer, Microwave, Refrigerator, Washer, Stainless Steel Appliance(s)
Attic Description: Pull Stairs
Basement: Full, Walk-Out Access
Building Area Units: Square Feet
Cooling: None
Fireplaces Total: 1
Heating: Oil, Baseboard
Interior Features: Eat-in-Kitchen, Entrance Foyer, High Ceilings, Home Office, Master Bath, Pantry, Walk-In Closet(s)
Laundry Features: In Unit
Level: One
Rooms Total: 8
Exterior Features
Architectural Style: Ranch
Construction Materials: Frame, Brick, Wood Siding
Garage Spaces: 2
Lot Features: Level, Sloped
Lot Size SqFt: 461736
Lot Size Units: Acres
Other Structures: Outbuilding
Parking Features: Detached, 2 Car Detached, Driving Way, Underground
Patio And Porch Features: Deck, Patio
Pool Features: In Ground Pool
Sewer: Septic Tank
Water Source: Well
Waterfront Features: Lake/Pond/Stream
Window Feature(s): Casement Windows, Skylight(s)
ADDITIONAL INFORMATION
Alternate Mls Number: 117571439
Green Sustainability: Frame, Brick, Wood Siding
Hot Water: Electric Stand Alone
Mls Status: A
Square Footage Source: Municipality
financial
High Price Dollars: 739000
Inclusions: Alarm System, Ceiling Fan, Dishwasher, Dryer, Fireplace Equip, Generator, Microwave, Refrigerator, Wall to Wall Carpet, Washer, Woodburning Stove
Modifications Exclusions: M3 IAW
Tax Annual Amount: 8819
Tax Assessed Value: 170000
Tax Map Number: 2289-018-0-0001-056-003
