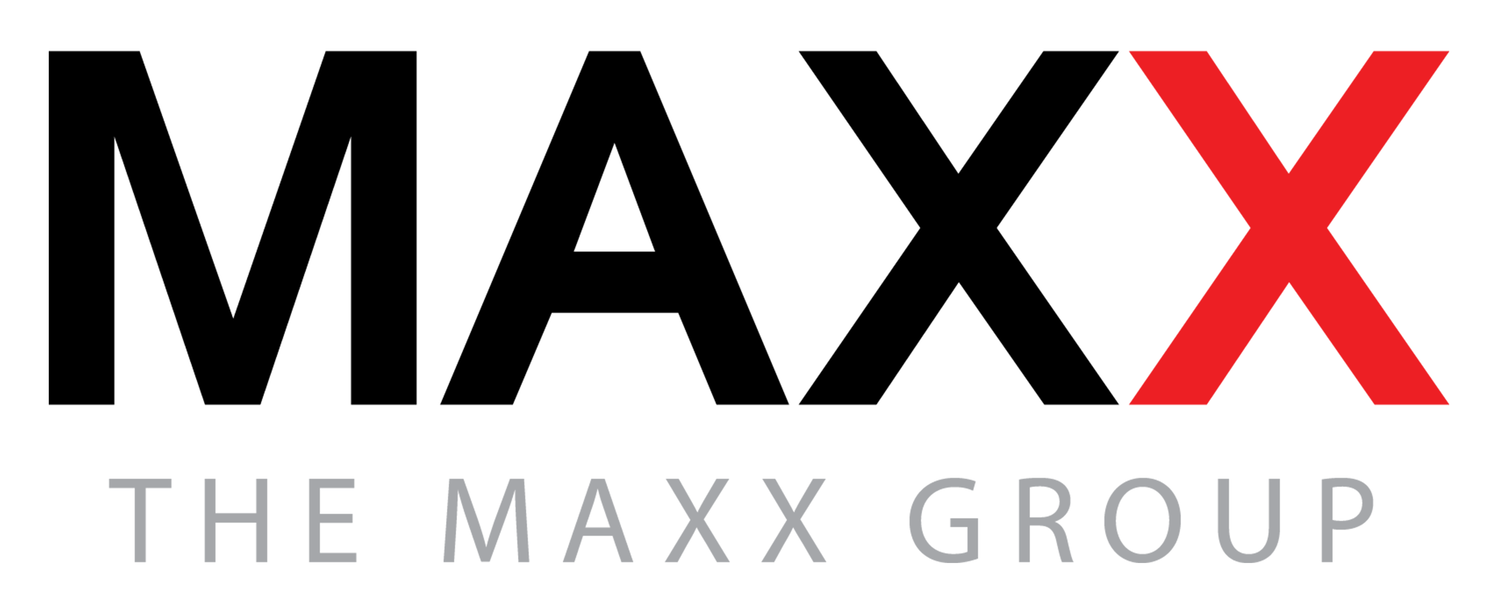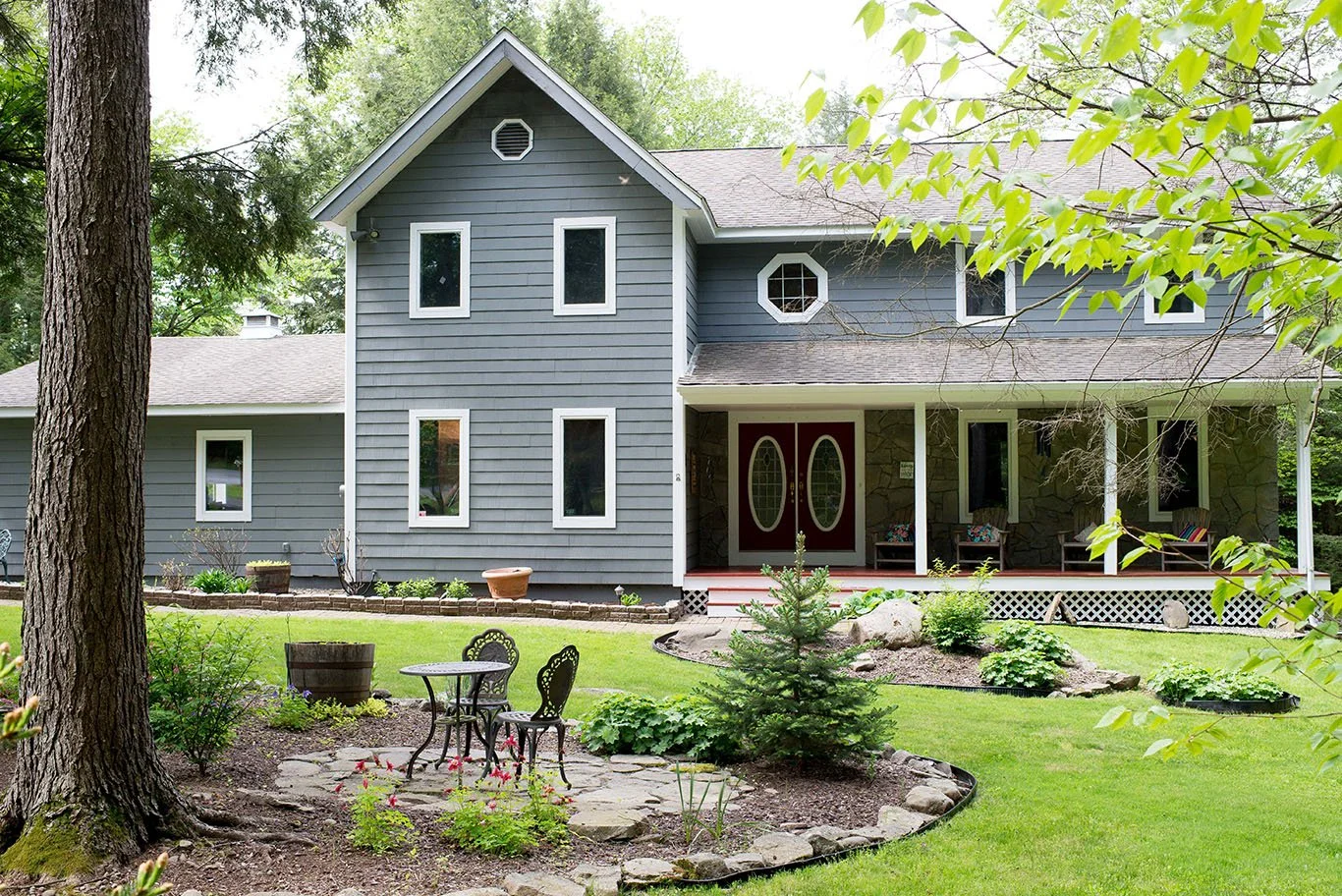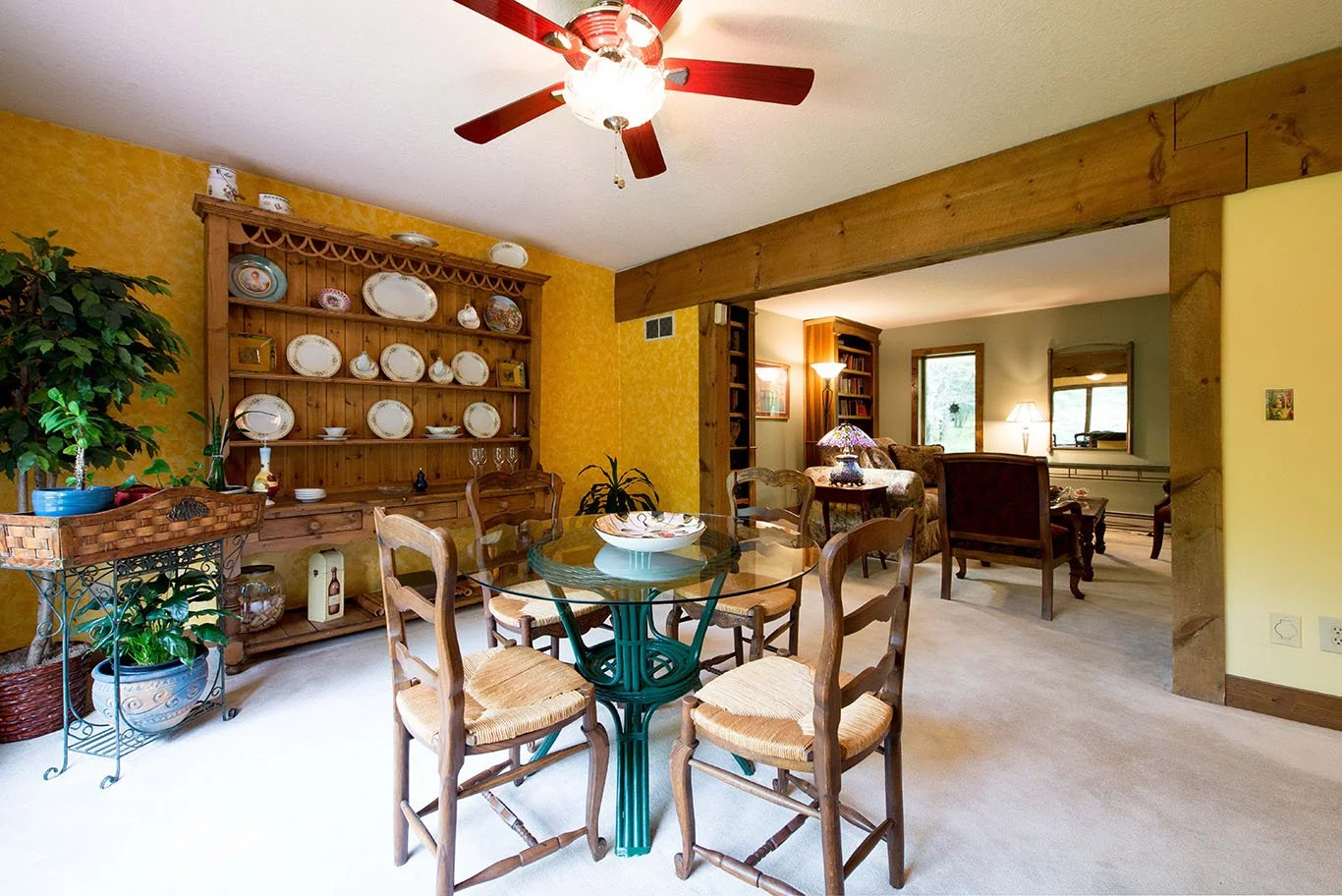
54 weston way
4 bedrooms | 3.5 bathrooms | 2,988 sq ft | 5.08 acres
PRICE DROP: $599,000
Down a winding road, through the woods, and at the end of tree-canopied street of fine homes is this spectacular Fern Creek country home with a park-like yard. Stone walls and walkways lead will lead you through oriental lilies and gladiolus in a botanical wonderland surrounding beauty. So many spots to take in the stillness, the front porch offers an opportunity to drop your bags and stay a while. Drink your coffee in the mornings and sip a cocktail in the evenings, it will slow the pace.
Welcoming you in the home is a large foyer with a balcony/catwalk toward the upstairs bedroom quarters. With several places to entertain you can either gather in the front family room and read a book by the built in bookcases, cook and talk in the country-size kitchen at the center of the home, and sit down for formal dining in the spacious dining room with expansive views of the wooded backyard. As an added bonus you can enjoy the sun filled great room, off the kitchen, which is flooded with natural light and is the perfect spot to cozy up and stay warm during the cooler months by the wood-burning stove. With natural wood beams and stone features, it brings more of the outside in.
Upstairs you will find four sizable bedrooms one of which is the primary suite which offers an ensuite bathroom with a jetted-tub with a view, large vanity area with ample storage, walk-in shower, and heat lamps to keep you warm when getting out from that long soak after a hard day. It also has a large walk in closet.
Leaving the catwalk and heading back toward the stairs are the other three bedrooms near another full-sized bathroom. They offer ample room for family, friends, or hobbies and storage space.
Other features in the home include oak floors with radiant heat, central air, a private study/home office off the foyer and half bath off the kitchen, a full-size basement, and an oversized three-bay attached garage. Other outdoor features included a back deck off of the great room, two storage buildings for all your gardening needs or for an artist’s studio. An additional large lawn behind the house has space for a large bonfire and entertaining. The creek out back in the woods, for which the house was named after, is a tranquil place to get away in the heat of the day and cool off. Just hearing the water flowing and seeing the light filtering through the trees calms the mind.
This Fern Creek farmhouse in Liberty truly radiates happiness and permanence. To see this home in person and other homes, schedule a private showing with us today! Feel free to also view a virtual tour, with more images of this home below!
Primary features
County: Sullivan
Property Sub Type: Single Family Residence
Property Type: Residential
Year Built: 1988
Acres: 5.08
Location
Elementary School District: Liberty
High School: Liberty High School Acad-Newcomers School
High School District: Liberty
Middle Or Junior School: Liberty Avenue Middle
Middle Or Junior School District: Liberty
Village: None
Interior features
Appliances: Dishwasher, Dryer, Microwave, Oven, Refrigerator, Washer
Attic Description: Pull Stairs, Scuttle, Unfinished
Basement: Bilco Door(s), Full
Building Area Units: Square Feet
Cooling: WCentral Air
Fireplaces Features: Wood Burning Stove
Flooring: Hardwood, Wall To Wall Carpet
Heating: Electric, Oil, Wood, Baseboard, Hot Water, Radiant
Interior Features: Cathedral Ceiling(s), Eat-in Kitchen, Formal Dining Room, Entrance Foyer, Heated Floors, Home Office, Master Bath, Soaking Tub, Walk-In Closet(s)
Rooms Total: 10
Exterior Features
Architectural Style: Colonial, Farmhouse
Construction Materials: Frame, Wood Siding
Garage Spaces: 3
Lot Features: Cul-De-Sec, Private
Lot Size SqFt: 21285
Lot Size Units: Acres
Parking Features: Attached, 3 Car Attached, Driveway
Patio And Porch Features: Deck, Porch
Sewer: Septic Tank
Water Source: Well
ADDITIONAL INFORMATION
Alternate Mls Number: 111737480
Green Sustainability: Frame, Wood Siding
Hot Water: Electric Stand Alone
Mls Status: A
Square Footage Source: Municipality
financial
High Price Dollars: 649000
Inclusions: Alarm System, B/I Shelves, Dishwasher, Dryer, Microwave, Refrigerator, Shed, Washer, Woodburning Stove
Modifications Exclusions: M3 IAW
Tax Annual Amount: 9765
Tax Assessed Value: 166700
Tax Map Number: 3689-014-0-0001-006-015





















