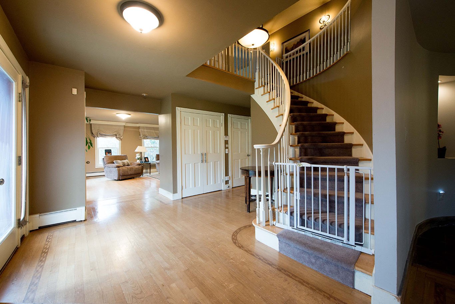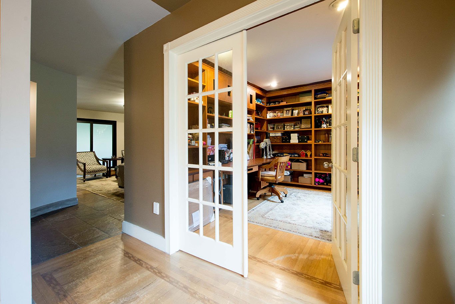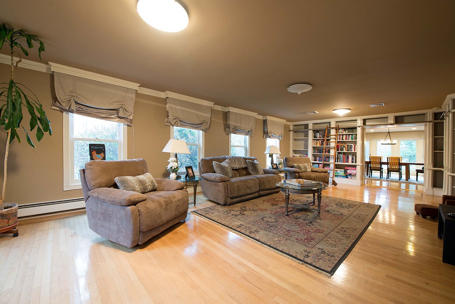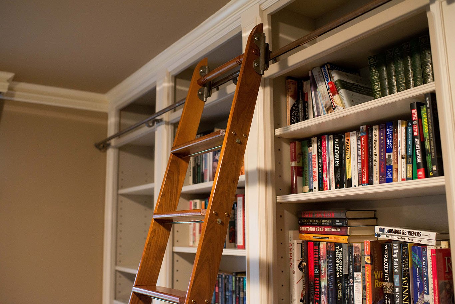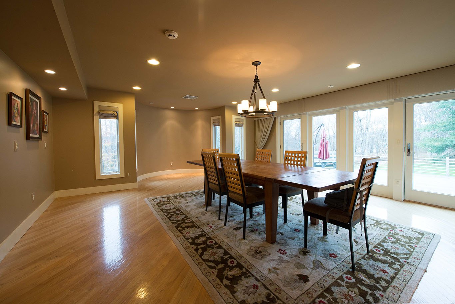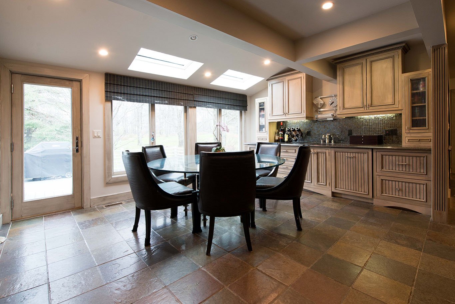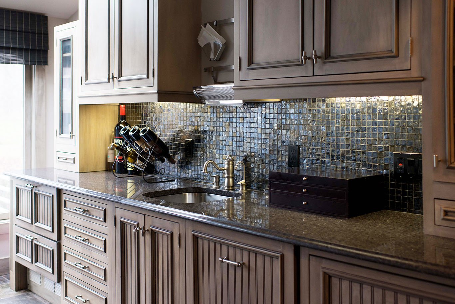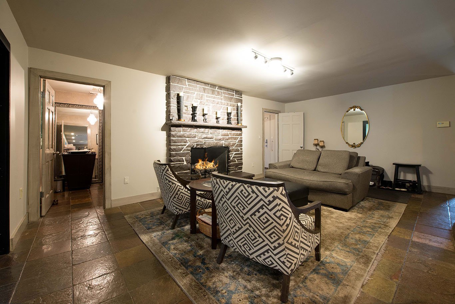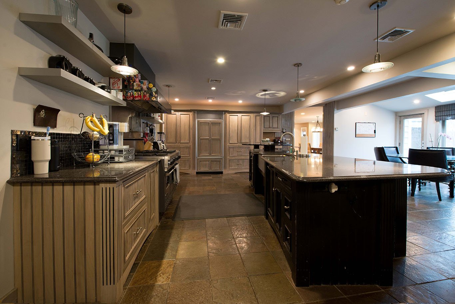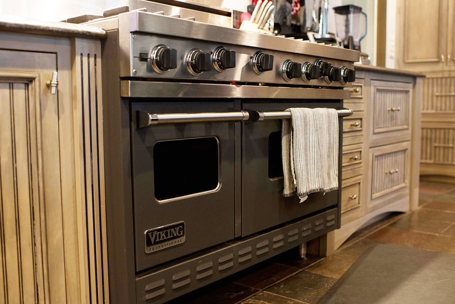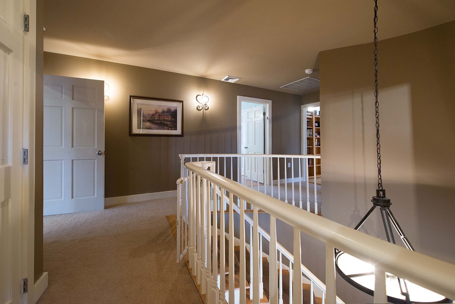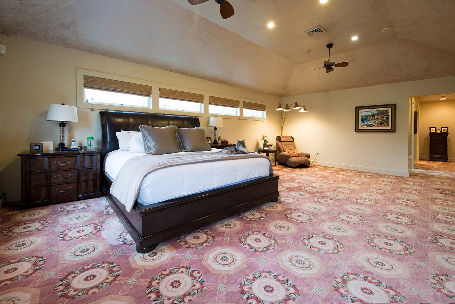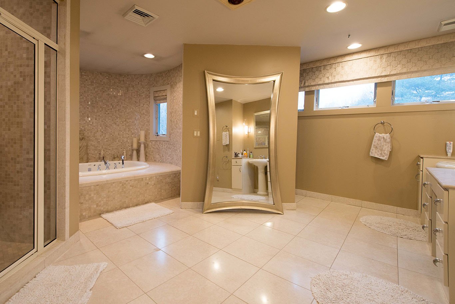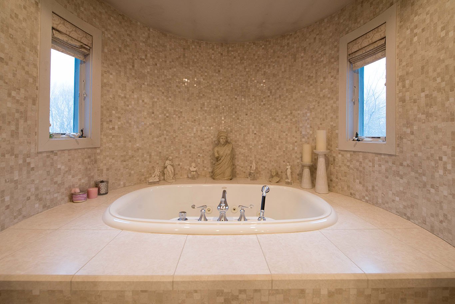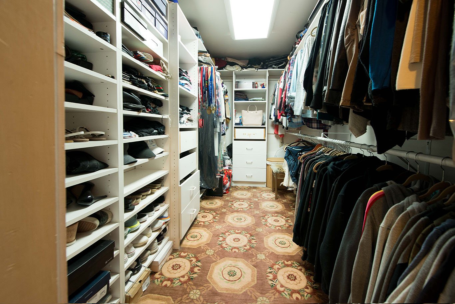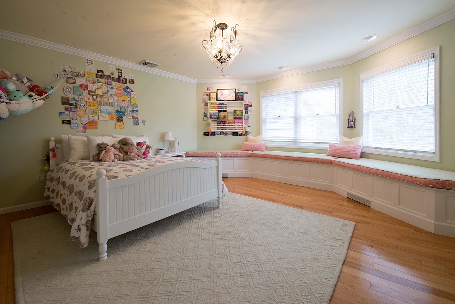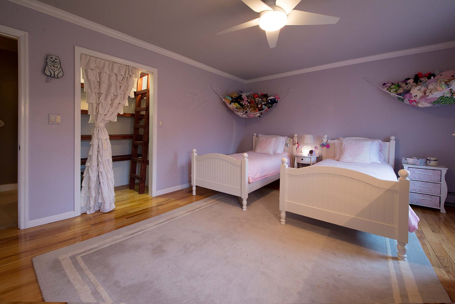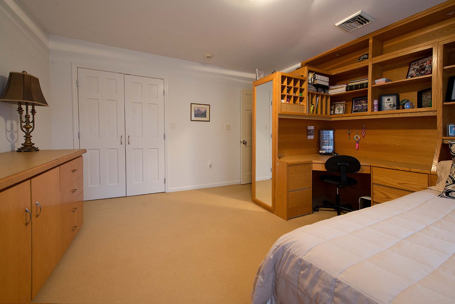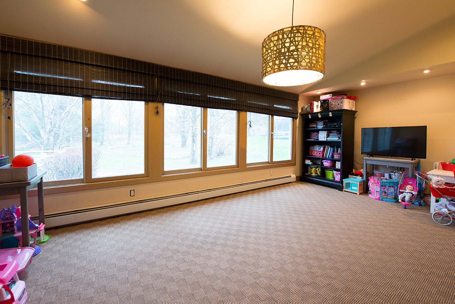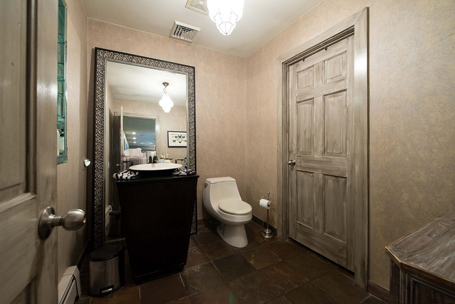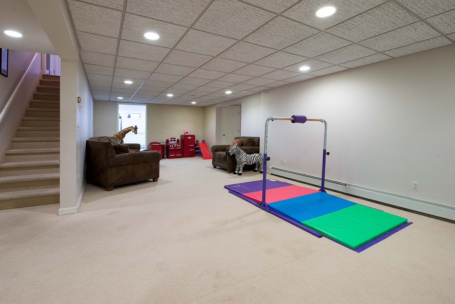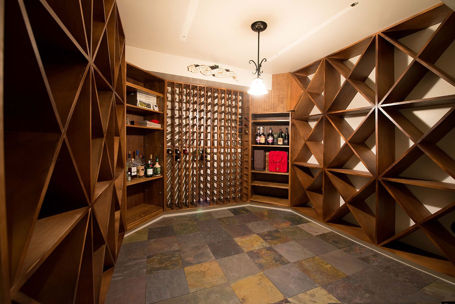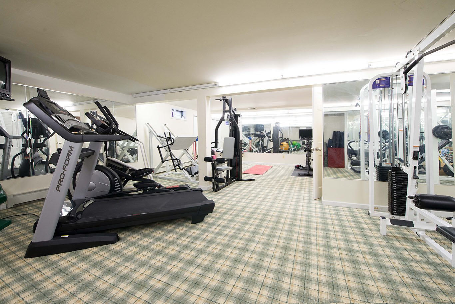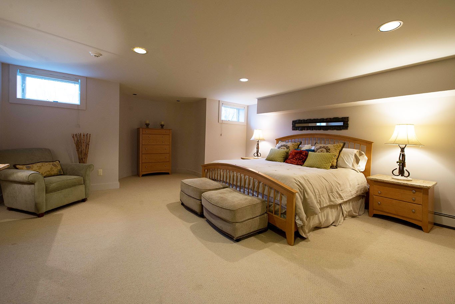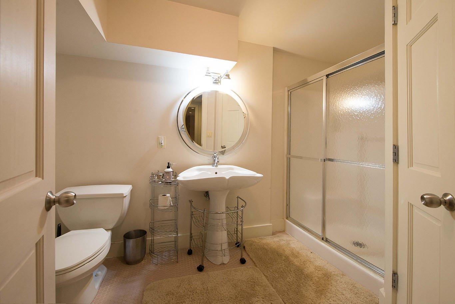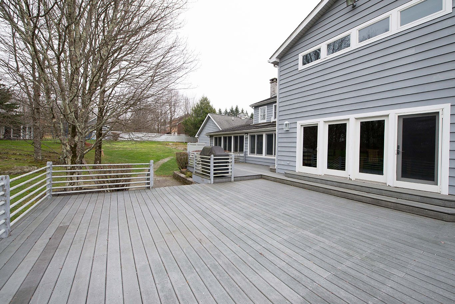
8 manor drive
4 bedrooms | 3 bathrooms | 4,376 sq ft | 2.52 acres
LISTING PRICE: $749,900
Listing ID: H6276379
Beautifully situated on a corner lot in a beautiful neighborhood, close to Route 17, is this extensive 14 room story book contemporary colonial home near the Catskills in Sullivan County. Minutes from The Resorts World Casino, Kartrite Water Park, the all-new Holiday Mountain, Monticello Motor Club, Bethel Woods Center for the Arts, restaurants, and so much more all in your back yard! Combining the best traditional detailing with high-tech amenities this 4300+ square foot home provides you with the ultimate lifestyle.
Stepping inside you are welcomed by an impressive foyer with a winding staircase, detailed hardwood floors, plenty of storage space for coats, and a traditional office/library where you can work or study quietly behind french doors looking out into the foyer. Easily entertain your guests in the living room with additional library built-ins and a sliding ladder for easy access to all of your books. Sit down for a delicious meal in the formal dining room with radiant-heated floors that nicely sits at least twelve people with plenty of light flooding through the floor to ceiling windows and sliding glass doors leading out to the deck.
For more intimate and laid back entertaining relax by the fire in the sitting area near by the kitchen and sip drinks from the wet bar boasting of a Bosch dishwasher, SubZero Drawers, and custom cabinetry. Have the advantage of pleasant mornings sipping your coffee in the breakfast area while looking out the large windows as light streams through the skylights. Easily walk out on to the deck or make your way into the chef’s kitchen with radiant heat in the floors, Viking range, SubZero fridge, a second Bosch dishwasher, an expansive island with additional seating, and more custom cabinetry. Off the sitting area there is a multi-use room that can be used as an entertainment room or playroom and also a half bath with a first floor laundry.
Winding your way up the staircase to an open concept hallway with wall lighting you are lead into an expansive primary suite where you can unwind at the end of a long day which features ample space for a lounge area, tray ceilings, two walk-in closets, and an ensuite bathroom. The ensuite bathroom offers radiant heated floors, a jet tub and steam shower.
There are three additional large bedrooms on the second level with several built-ins with one bedroom offering a bay area full length window seat and a second bedroom with a ladder leading up to a secret play area in the finished attic area of the house. So many possibilities and places for daydreaming and imagination!
Make your way down to the fully finished basement level of the home and find a walk in wine cellar, walk-in cedar closet, full gym, guest quarters, a full bathroom, and recreation area big enough for a home theatre or game room for shorter days in winter and rainy days in summer. This space is not included in the total square footage which offers bonus space for all your luxurious needs. Additional features in the home include an alarm system and mudroom which leads to a three car attached garage.
The outside of the home does not disappoint providing you with beautiful landscaping, a stone masonry turret, a multi level back deck for outdoor entertaining in the cool summer evenings, two outbuildings for all your outdoor needs, and a 9-foot deep salt water pool outlined with pavers and includes a new cleaning robot. The property is lined with trees offering you plenty of privacy. Fully furnished, it is move-in ready!
Less than two hours to NYC this storybook colonial home in Sullivan County with be sure to meet all your expectations and more. Make an appointment today; this wont last long! Feel free to also view a virtual tour, with more images of this home below!
Primary features
County: Sullivan
Half Baths: 1
Property Sub Type: Single Family Residence
Property Type: Residential
Year Built: 1989
Acres: 2.52
Location
Community Features: Park
Elementary School District: Monticello
High School: Monticello High School
High School District: Monticello
Middle Or Junior School: Call Listing Agent
Middle Or Junior School District: Monticello
Township: Thompson
Interior features
Appliances: Dishwasher, Dryer, Oven, Refrigerator, Washer
Attic Description: Scuttle, Walkup
Basement: Bilco Door(s), Finished, Full
Building Area Units: Square Feet
Cooling: Central Air
Fireplaces Total: 1
Flooring: Hardwood
Heating: Oil, Baseboard, Radiant
Interior Features: Chefs Kitchen, Children Playroom, Dining Alcove, Eat-in Kitchen, Exercise Room, Formal Dining Room, Entrance Foyer, Granite Counters, Heated Floors, Home Office, Kitchen Island, Master Bath, Multi Level, Pantry, Powder Room, Steam Shower, Walk-In Closet(s), Wet Bar
Level: Three or More
Rooms Total: 14
Exterior Features
Architectural Style: Colonial
Construction Materials: Frame, Cedar, Stone
Garage Spaces: 3
Lot Features: Level, Near Public Transit
Lot Size SqFt: 109771
Lot Size Units: Acres
Other Structures: Outbuilding
Parking Features: Attached, 3 Car Attached
Patio And Porch Features: Deck, Patio
Sewer: Septic Tank
Water Source: Well
Window Features: Oversized Windows
ADDITIONAL INFORMATION
Alternate Mls Number: 134131073
Green Sustainability: Frame, Cedar, Stone
Hot Water: Electric Stand Alone
Mls Status: A
Square Footage Source: Municipality
financial
High Price Dollars: 749900
Inclusions: Alarm System, B/I Shelves, Dishwasher, Dryer, Energy Star Appliance(s), Entertainment Cabinets, Refrigerator, Shades/Blinds, Shed, Washer
Modifications Exclusions: M3 IAW
Tax Annual Amount: 10740
Tax Assessed Value: 274200
Tax Map Number: 4689-028-0-0001-007-043


